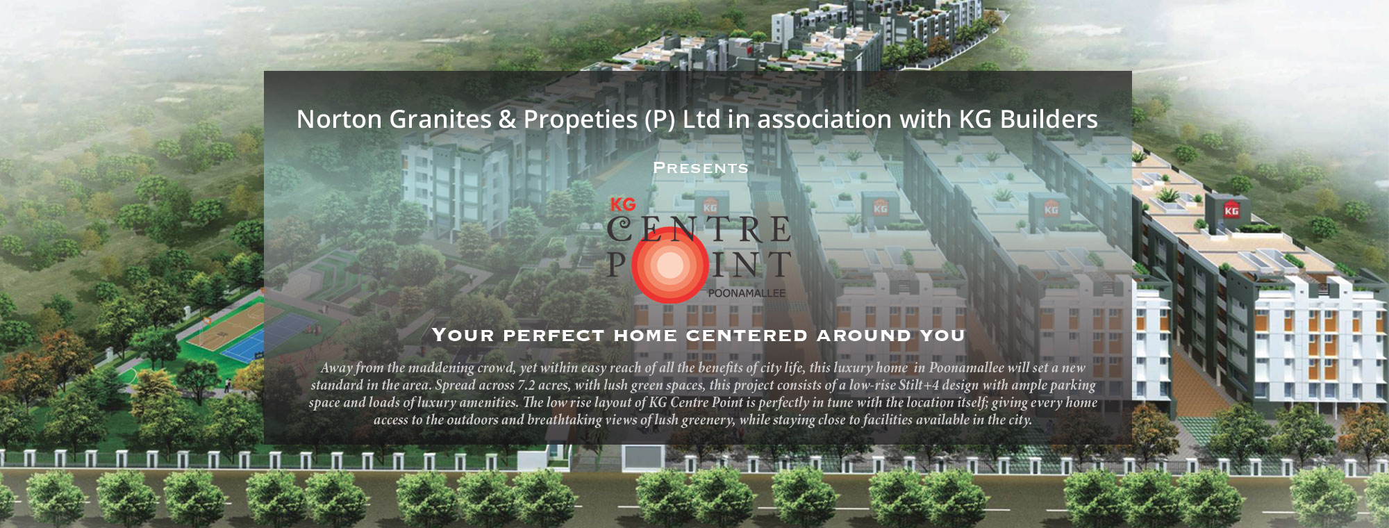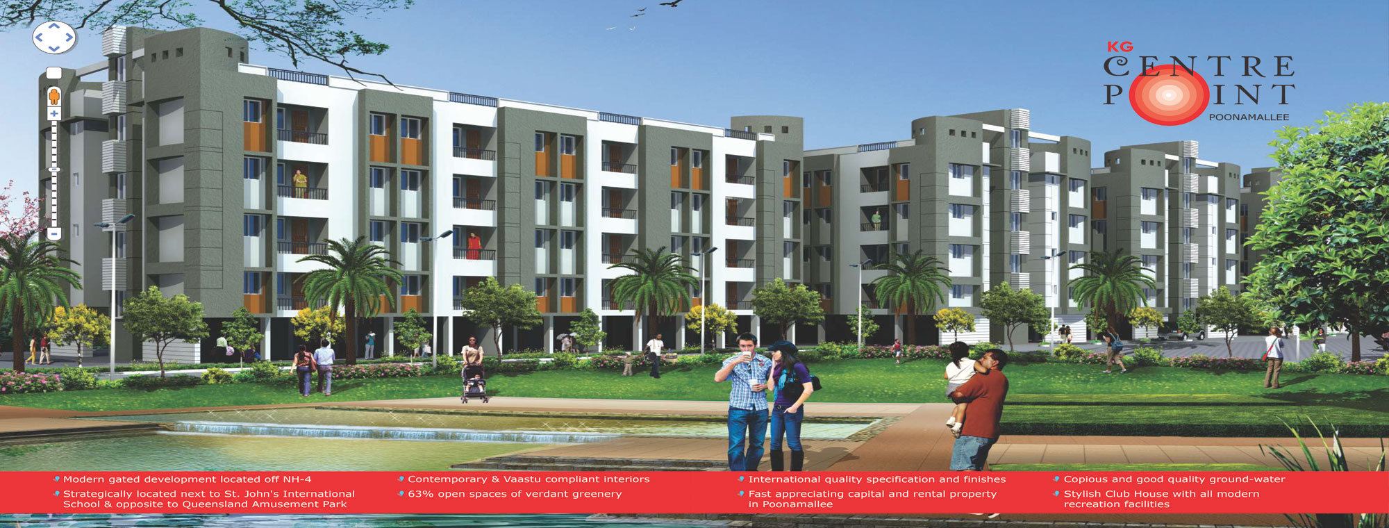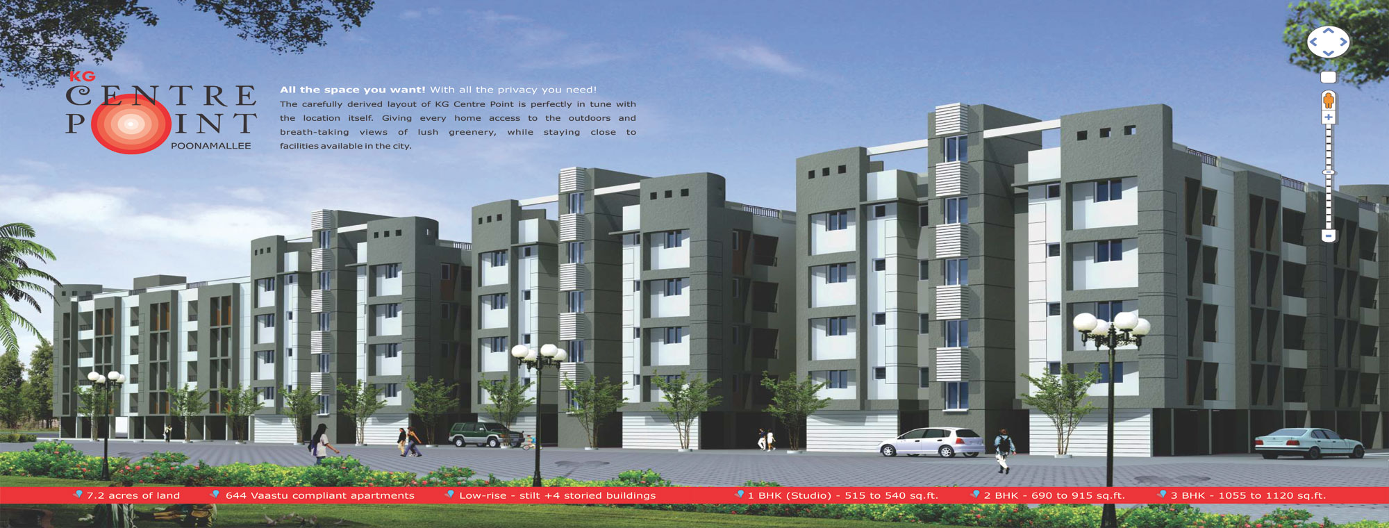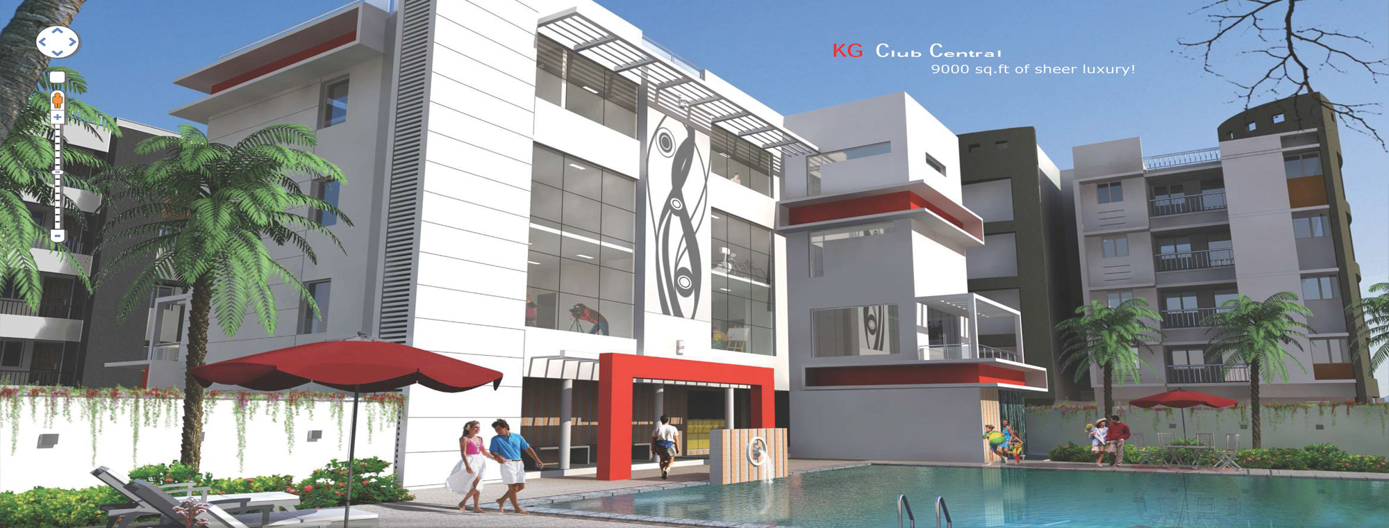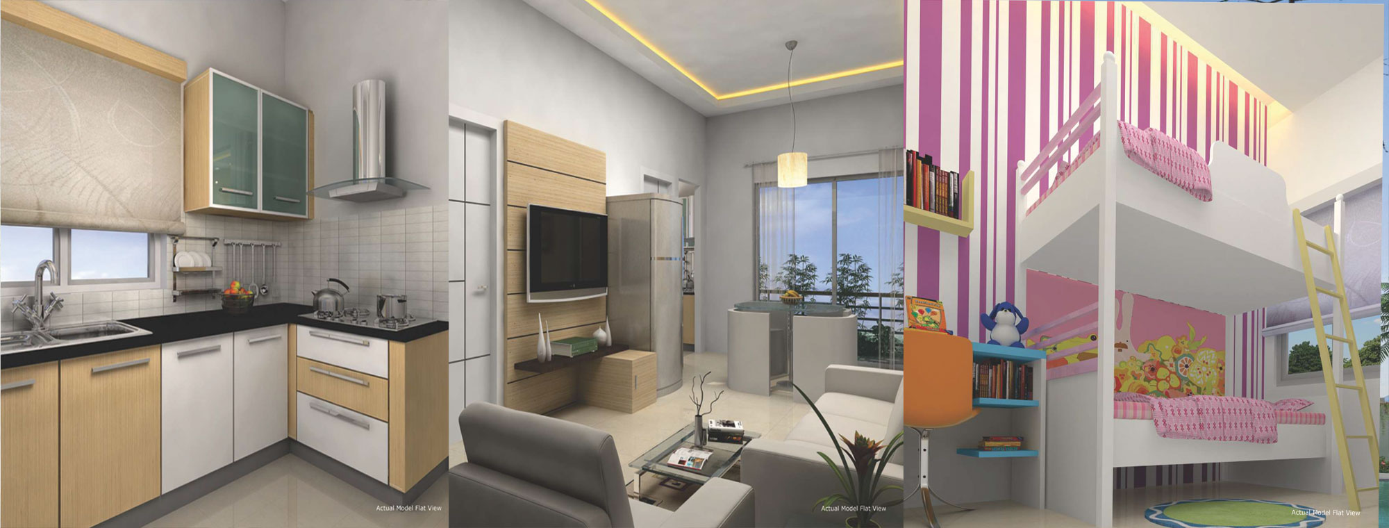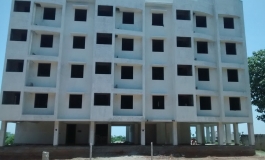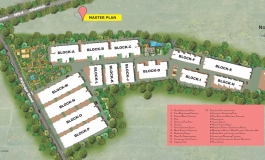Gallery
Specifications
General Specifications
- Earthquake-resistant structural design
- Pre-construction anti-termite soil treatment
- RCC framed structure with 200 mm thick external walls & 100 mm thick internal partition walls
- Elegant entrance lobby complete with landscaping
- Elegant and stunning entry and exit gates
- Paved and landscaped drive-ways
- Common employee rest rooms
- Underground and overhead water storage tank with glazed tiles in drinking water sections
- Provision for borewell or well, in addition to Corporation/Municipality Water provision, if available
- Rainwater harvesting provided
- Sewage treatment plant provided as per PCB standards with recycling capability for flushing and landscaping
- Water filtration plant will be provided
- 24/7 Back-up power generator for all essential common areas and partial flat interiors
- Security intercom – one connection per flat
- Peripheral compound lighting provided with energy-saving gadgets
- Adequate capacity elevators to service each block
- Portable fire extinguishers for emergency use in each block
- Maintenance by a professional property and facility management company
Individual Specifications
Tiles –
Living, Dining, Foyer & BedroomsVitrified flooring tiles of size 24×24 inches with 3 inches skirting
Balcony
Ceramic flooring tiles of size 12×12 inches with 3 inches skirting
Toilets
Designer toilets with ceramic tile flooring of size 12×12 inches and glazed wall tiles up to lintel height in wet areas (shower area) and sill height in dry areas (EWC and wash area)
Kitchen
Vitrified flooring tiles of size 24×24 inches with 3 inches skirting, Glazed wall tiles of size 8×12 inches will be laid up to 2 feet height above counter top
Utility
Ceramic flooring tiles of size 12×12 inches, Glazed wall tiles of size 8×12 inches up to sill height will be provided
Doors & Windows – Living, Dining, Foyer & Bedrooms
Hardwood frame & flush door shutters, aluminum sliding glazed windows with grill
Balcony
Aluminum sliding French doors
Toilets
Hardwood frame and water-resistant door shutters, Aluminum ventilators
Paint – Living, Dining, Foyer, Bedrooms, Kitchen & Utility
Flat interior will be provided with putty and acrylic emulsion
Toilets
Door will be enamel painted and toilet interior side will have additional PU coating, Toilet interior (non-tiled) areas will be cement painted
Kitchen
One light point, one fan point, one 6 Amps power sockets, one 16 Amps power sockets, one exhaust fan point
Balcony – One light point
Fittings – Toilets
White coloured ceramic sanitaryware fittings consisting of EWC and wash basin in all toilets; Chromium plated fittings of standard manufacturers; Shower curtain rods; Exhaust fan opening with exhaust fan provided
Kitchen
Polished granite kitchen counter; one stainless sink and drain board fitted with a special movable tap; one drinking water point from RO plant, One open RCC loft provided
Utility
Plumbing provision for washing machine and floor washing arrangement (if feasible)
Electrical – General
3 Phase power supply with automatic change over switch in each flat, Concealed copper wiring with modular switches and earth leakage circuit brakers (ELCB)
Living & Dining
Two fan points, four wall points, three 6 Amps power sockets, one telephone point, one television point, one call bell point, one intercom point and one 6/16 Amps power socket for Fridge and one 20 Amps power socket for split air-conditioner.
Bedroom
One fan point, two wall light points, two 6 Amps power sockets, (In master bedroom, 20 Amps power socket for split air-conditioner, one telephone point and one television point additional)
Toilets
One light point, one 16 Amps power socket for geyser, one exhaust fan point with exhaust fan (In master bathroom, one 6 Amps power socket additional)
Utility
One light point; One 16 Amps power socket for washing machine
Kitchen
Aluminum sliding glazed windows with grill
Kg Centrepoint Amenities
Clubhouse activities to keep you busy
Club House Amenities
- Gymnasium
- Indoor Games Room
- Movie Lounge equipped with Home Theatre Systems
- Business Centre / Conference Room
- Meditation Room / Multi-Purpose / Aerobic Hall
- Health Club with Jacuzzi and Sauna
- Library and Browsing Facilities
- Terrace Party areas for special occasions
- Guest Suites
Outdoor Amenities
- Children’s Swimming Pool
- Pool Deck and Barbeque Counters
- Grand Entrance Plaza
- Foot Reflexology Pathway
- Serene Water Features
- Temple
- Park
- Children’s Sand Pit and Play Area
- Gazebos
- Senior Citizen’s Square
- Multi-Purpose Play Courts
- Basket Ball Hoops
- Open Air Amphitheatre
- Landscaped Tree Courts
- Jogging Track

